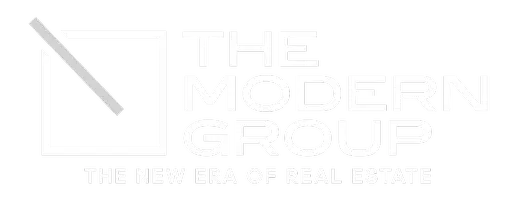For more information regarding the value of a property, please contact us for a free consultation.
14444 LACOTA POINT DR El Paso, TX 79938
Want to know what your home might be worth? Contact us for a FREE valuation!
Our team is ready to help you sell your home for the highest possible price ASAP
Key Details
Property Type Single Family Home
Listing Status Sold
Purchase Type For Sale
Square Footage 2,366 sqft
Price per Sqft $103
Subdivision Tierra Del Este
MLS Listing ID 846036
Sold Date 07/16/21
Style 2 Story
Bedrooms 4
Full Baths 2
Half Baths 1
HOA Y/N No
Year Built 2011
Annual Tax Amount $7,048
Lot Size 7,554 Sqft
Acres 0.17
Source Greater El Paso Association of REALTORS®
Property Description
AWESOME FIND SIR! BEAUTIFUL 4BR w/
3 CAR GARAGE IN FANTASTIC AREA!
Attractive and Spacious. The Family Den is BIG! The Kitchen is S-P-A-C-I-O-U-S w/Built In Desk & Dbl Door Pantry, Stainless Appliances, Gorgeous Cabinets, Granite and Tile! Home Features Impressive Entry with Decorative Niche and Custom Paint. Living-Combo with Cathedral Ceiling. All Bedrooms are Upstairs. Master is BIG with His-N-Hers Separate Vanities. She has the Garden Tub and He has the Walk-In Shower. One of the Bedrooms has a Balcony. Backyard has Covered Patio and extended stamped concrete patio slab. Once you've had a 3 Car Garage you will be Spoiled. Power Doors and Remotes for Both. Landscape is Maintenance Friendly Desert Rock with some Decorative Pottery in the Back. This home is on a Cul-de-sac street so very little thru traffic to worry about. 2min To James P Butler Elementary Sch, 3min to Manuel Puentes Middle Sch, 4min to Pebble Hills High Sch. 25-30 min to Ft Bliss East Gate.
Location
State TX
County El Paso
Community Tierra Del Este
Zoning R5
Interior
Interior Features 2+ Living Areas, Breakfast Area, Cathedral Ceilings, Ceiling Fan(s), Den, LR DR Combo, Master Up, MB Double Sink, Smoke Alarm(s), Utility Room, Walk-In Closet(s), See Remarks
Heating Natural Gas, Central, Forced Air
Cooling Refrigerated, Ceiling Fan(s), Central Air
Flooring Tile, Carpet
Fireplace No
Window Features Blinds,No Treatments
Exterior
Exterior Feature See Remarks, Wall Privacy, Walled Backyard, Balcony, Deck, Back Yard Access
Fence Back Yard
Pool None
Amenities Available See Remarks
Roof Type Shingle,Composition
Porch Covered
Private Pool No
Building
Lot Description Corner Lot, Cul-De-Sac
Sewer City
Water City
Architectural Style 2 Story
Structure Type Stucco
Schools
Elementary Schools James P Butler
Middle Schools Manuel R Puentes
High Schools Pebble Hills
Others
HOA Fee Include None
Tax ID T28799930402400
Acceptable Financing Cash, Conventional, FHA, VA Loan
Listing Terms Cash, Conventional, FHA, VA Loan
Special Listing Condition None
Read Less



