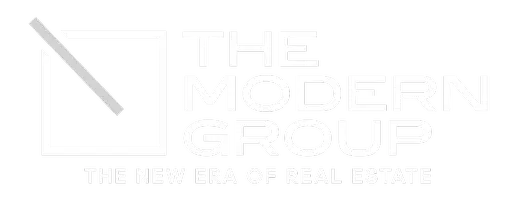For more information regarding the value of a property, please contact us for a free consultation.
7017 McNutt RD La Union, NM 88021
Want to know what your home might be worth? Contact us for a FREE valuation!
Our team is ready to help you sell your home for the highest possible price ASAP
Key Details
Property Type Single Family Home
Listing Status Sold
Purchase Type For Sale
Square Footage 2,528 sqft
Price per Sqft $276
Subdivision La Union Estates
MLS Listing ID 852711
Sold Date 01/28/22
Style Custom,2 Story,1 Story
Bedrooms 6
Full Baths 2
Half Baths 2
Three Quarter Bath 3
HOA Y/N No
Originating Board Greater El Paso Association of REALTORS®
Year Built 1902
Annual Tax Amount $4,091
Lot Size 2.240 Acres
Acres 2.24
Property Description
Unique, Secluded Horse Property on 2.24 Acres with 2 Adobe homes built around 1902 and both remodeled to include refrigerated air and natural gas. Main home is 2528+/- sq.ft; Second home is 2200+/- sq.ft. Additional detached building contains Laundry room, Bedroom and 3/4 Bath. Main home has a cook's kitchen with commercial stove that includes pot filler and lots of counter space, shelving and large walk-in pantry. Breakfast area, Formal Dining, Large Sunroom, Living Room with Fireplace, Office/3rd Bedroom, Primary Bedroom Downstairs, Additional Den, Bedroom, Library Hall and 3/4 bath upstairs, with extra storage. Second Home has Large Kitchen, Dining Area, 2 Bedrooms, 1 Full, 1 3/4 & 1/2 bath. Living Room with wood burning fireplace, Office Area, Den and large Covered Patio. Both yards are fenced. Horse facilities include 4 covered stalls, large turn-out arena, hay barn and tack room.Main Home has Detached 2 car open garage, covered front & back porches. Backyard has natural gas grill, fan & lighting.
Location
State NM
County Dona Ana
Community La Union Estates
Zoning T3
Rooms
Other Rooms Arena, Barn(s), Cabana, Corral(s), Garage(s), Second Residence, Shed(s), Stable(s), Storage, Workshop
Interior
Interior Features 2+ Living Areas, 2+ Master BR, Breakfast Area, Built-Ins, Ceiling Fan(s), Country Kitchen, Den, Dining Room, Master Downstairs, Master Up, MB Jetted Tub, Pantry, Sun Room, Utility Room, Walk-In Closet(s)
Heating Wood Stove, Natural Gas, Forced Air
Cooling Refrigerated, 2+ Units, Mini-Split System, Window Unit(s)
Flooring Terrazzo, Wood, Carpet, Brick
Fireplaces Number 2
Fireplace Yes
Window Features Blinds,Single Pane,Wood Frames,Double Pane Windows
Laundry Washer Hookup
Exterior
Exterior Feature Gas Grill, Back Yard Access
Fence Fenced
Pool None
Amenities Available None
Roof Type Shingle,Composition
Porch Covered, Open
Private Pool No
Building
Lot Description Historic Property, Horses Allowed, View Lot
Sewer Septic Tank
Water See Remarks, Well, Community
Architectural Style Custom, 2 Story, 1 Story
Structure Type Stucco,Adobe
Schools
Elementary Schools Launion
Middle Schools Santat
High Schools Santat
Others
HOA Fee Include None
Tax ID 4015161306496
Acceptable Financing Cash, Conventional, Owner May Carry
Listing Terms Cash, Conventional, Owner May Carry
Special Listing Condition Verify Flood Insurance, House Historic Property
Read Less



