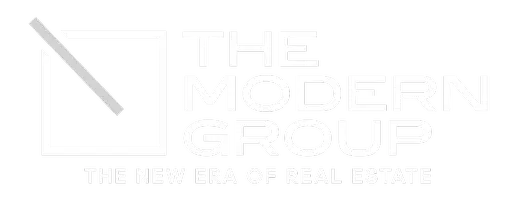For more information regarding the value of a property, please contact us for a free consultation.
3261 View DR Las Cruces, NM 88011
Want to know what your home might be worth? Contact us for a FREE valuation!
Our team is ready to help you sell your home for the highest possible price ASAP
Key Details
Property Type Single Family Home
Listing Status Sold
Purchase Type For Sale
Square Footage 2,634 sqft
Price per Sqft $166
Subdivision Dona Ana
MLS Listing ID 856031
Sold Date 02/08/22
Style 2 Story
Bedrooms 4
Full Baths 2
Half Baths 1
HOA Y/N No
Originating Board Greater El Paso Association of REALTORS®
Year Built 2000
Annual Tax Amount $1,135
Lot Size 0.251 Acres
Acres 0.25
Property Description
A home with space to grow, this huge two story Las Cruces home has everything you could hope for. The expansive property includes four bedrooms, two-and-a-half bathrooms and multiple living spaces! Stunning features also include a large kitchen equipped with center island, wooden cabinetry, quality appliances and a separate formal dining area with a lovely fireplace. There is a spacious loft space/office and laundry room upstairs. This property also comes complete with a master bedroom which includes a fireplace, luxurious ensuite with garden tub, double vanity, walk-in closet and a shower area. Plus, on top of all that there's a backyard with covered patio, lawn grass landscaping and mature trees providing shade for year round!
Location
State NM
County Dona Ana
Community Dona Ana
Zoning R2
Interior
Interior Features 2+ Living Areas, Ceiling Fan(s), Dining Room, Frplc w/Glass Doors, Kitchen Island, Live-In Room, Loft, MB Double Sink, Utility Room, Walk-In Closet(s), See Remarks
Heating Forced Air
Cooling Central Air
Flooring Tile, See Remarks, Carpet
Fireplaces Number 3
Fireplace Yes
Window Features Blinds,See Remarks
Laundry Washer Hookup
Exterior
Exterior Feature Walled Backyard, Balcony
Roof Type Shingle
Private Pool No
Building
Lot Description Standard Lot
Sewer City
Water City
Architectural Style 2 Story
Structure Type Stucco
Schools
Elementary Schools Berino
Middle Schools Gadsden
High Schools Gadsden
Others
Tax ID 4010136290035
Acceptable Financing Cash, Conventional, FHA, TX Veteran, VA Loan
Listing Terms Cash, Conventional, FHA, TX Veteran, VA Loan
Special Listing Condition None
Read Less



