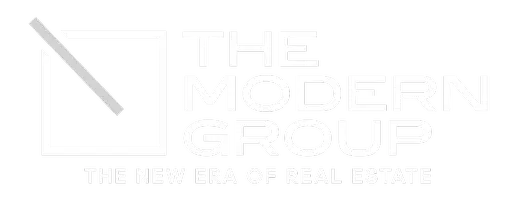For more information regarding the value of a property, please contact us for a free consultation.
2100 Robert Drennan PL El Paso, TX 79938
Want to know what your home might be worth? Contact us for a FREE valuation!
Our team is ready to help you sell your home for the highest possible price ASAP
Key Details
Property Type Single Family Home
Listing Status Sold
Purchase Type For Sale
Square Footage 1,559 sqft
Price per Sqft $169
Subdivision Tierra Del Este
MLS Listing ID 869120
Sold Date 10/11/22
Style 1 Story
Bedrooms 3
Full Baths 2
HOA Y/N No
Originating Board Greater El Paso Association of REALTORS®
Year Built 2015
Annual Tax Amount $6,637
Lot Size 5,513 Sqft
Acres 0.13
Property Description
This well maintained beautiful home situated on a large corner lot with stunning curb appeal has all the bells and whistles you are looking for. This open floorpan designed by Pointe Homes (Builder) is set up perfectly to entertain family and guests. Featuring many upgrades from the foax wood beams, recessed lighting, shaker cabinets with stainless steel handles, great sized island, granite counter tops to the glass pantry door. Travertine vanity tops and shower walls with ceramic tile in the bathrooms. Step outside and enjoy the comfort and privacy provided by the raised rock wall and privacy fence while entertaining under the large covered pergola with stamped and stained concrete, electrical outlets, ceiling fans, eating area, built-in grill, storage space, mini fridge and island with granite countertops. You can also enhance your backyard experience with plenty of lawn space to throw passes or run around. Call to schedule your showing today!
Location
State TX
County El Paso
Community Tierra Del Este
Zoning C1
Rooms
Other Rooms Outdoor Kitchen, Pergola, Shed(s), Storage, See Remarks
Interior
Interior Features Breakfast Area, Cable TV, Ceiling Fan(s), Great Room, Kitchen Island, Live-In Room, Pantry, Skylight(s), Smoke Alarm(s), Utility Room, Walk-In Closet(s)
Heating Natural Gas, Central, Forced Air
Cooling Refrigerated, Ceiling Fan(s), Central Air
Flooring Tile, Carpet
Fireplace No
Window Features Blinds,Shutters,Thermal,Double Pane Windows
Laundry Washer Hookup
Exterior
Exterior Feature Wall Privacy, Walled Backyard, Gas Grill, Back Yard Access
Fence Back Yard
Pool None
Amenities Available None
Roof Type Shingle,Pitched
Porch Covered, Open
Private Pool No
Building
Lot Description Corner Lot, Subdivided
Sewer City
Water City
Architectural Style 1 Story
Structure Type See Remarks,Stucco,Brick Veneer
Schools
Elementary Schools James P Butler
Middle Schools Manuel R Puentes
High Schools Eldorado
Others
HOA Fee Include None
Tax ID T28799935200100
Acceptable Financing Cash, Conventional, FHA, VA Loan
Listing Terms Cash, Conventional, FHA, VA Loan
Special Listing Condition None
Read Less



