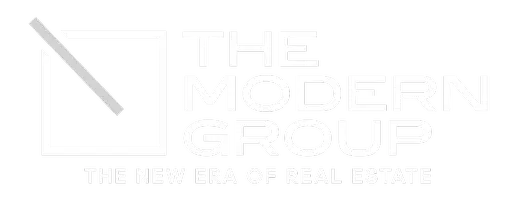For more information regarding the value of a property, please contact us for a free consultation.
4028 Tierra Morena DR El Paso, TX 79938
Want to know what your home might be worth? Contact us for a FREE valuation!
Our team is ready to help you sell your home for the highest possible price ASAP
Key Details
Property Type Single Family Home
Listing Status Sold
Purchase Type For Sale
Square Footage 1,809 sqft
Price per Sqft $104
Subdivision Tierra Del Este
MLS Listing ID 846480
Sold Date 07/19/21
Style 2 Story
Bedrooms 5
Full Baths 2
HOA Y/N No
Year Built 2007
Annual Tax Amount $3,705
Lot Size 6,657 Sqft
Acres 0.15
Source Greater El Paso Association of REALTORS®
Property Description
This five bedroom home, in a self-contained neighborhood with no through traffic, features immaculate interiors with many custom touches throughout. Faux wood ceramic tile floors in the Living/Dining area and an inviting kitchen with breakfast room and pantry. The owner made custom modifications where two of the bedrooms have lofts with sleeping platforms. The Master Suite is very spacious and has a Master Bath with double sinks and a nice sized walk-in closet w/additional storage. Additionally, there is a loft area as well. Downstairs also has an additional storage area. The rear yard is beautifully landscaped with grass, fruit trees, an automatic sprinkler system, a covered patio and a large, open patio with patio pavers. There is a custom built storage unit as well and there are no back yard neighbors. Security system and Ring doorbell. Front and rear yards have a 15 foot easement available for the owner's use. Walking distance to the awesome Beast Urban Park w/natatorium, bsktball court & weight room.
Location
State TX
County El Paso
Community Tierra Del Este
Zoning R5
Rooms
Other Rooms Shed(s), Storage
Interior
Interior Features 2+ Living Areas, Breakfast Area, Cable TV, Ceiling Fan(s), Country Kitchen, Loft, LR DR Combo, Master Up, MB Double Sink, MB Shower/Tub, Pantry, Smoke Alarm(s), Walk-In Closet(s)
Heating Natural Gas, Central, Forced Air
Cooling Refrigerated
Flooring Tile, Carpet
Fireplace No
Window Features Drapes
Laundry Washer Hookup
Exterior
Exterior Feature Walled Backyard, Back Yard Access
Fence Back Yard
Pool None
Roof Type Shingle,Pitched
Private Pool No
Building
Lot Description Subdivided
Builder Name Zia Homes
Sewer City
Water City
Architectural Style 2 Story
Structure Type Stucco
Schools
Elementary Schools Chester E Jordan
Middle Schools Hurshel Antwine
High Schools Pebble Hills
Others
Tax ID T28799914600480
Acceptable Financing Cash, Conventional, FHA, VA Loan
Listing Terms Cash, Conventional, FHA, VA Loan
Special Listing Condition None
Read Less



