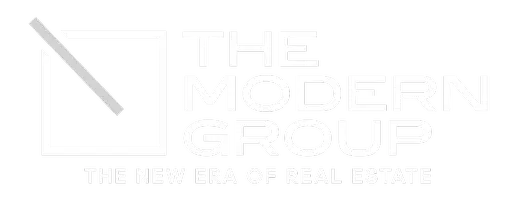For more information regarding the value of a property, please contact us for a free consultation.
14262 JOHN SCAGNO El Paso, TX 79938
Want to know what your home might be worth? Contact us for a FREE valuation!
Our team is ready to help you sell your home for the highest possible price ASAP
Key Details
Property Type Single Family Home
Listing Status Sold
Purchase Type For Sale
Square Footage 1,811 sqft
Price per Sqft $121
Subdivision Tierra Del Este
MLS Listing ID 847168
Sold Date 07/23/21
Style 1 Story
Bedrooms 3
Full Baths 2
Half Baths 1
HOA Y/N No
Year Built 2018
Annual Tax Amount $5,435
Lot Size 5,187 Sqft
Acres 0.12
Source Greater El Paso Association of REALTORS®
Property Description
This Media Luna offers a brilliant floor plan that includes the following features. Beautiful open-area concept that brings the kitchen, dining room and family room all together. A theatre room that is always a hit with friends and family. The master bedroom and master bath have all the amenities you've been looking for such as granite countertops, large walk in closet, under vanity lighting, to name a few. 2 more bedrooms that offer accent walls and tall ceilings. This model comes standard with a 2 car garage that is completely painted on the inside. Front yard is fully landscaped and the backyard offers a large covered patio. All major windows offer custom shutters. Showings must be scheduled thorough shwoingtime.
Location
State TX
County El Paso
Community Tierra Del Este
Zoning R4
Rooms
Other Rooms None
Interior
Interior Features Ceiling Fan(s), Dining Room, Frplc w/Glass Doors, Kitchen Island, LR DR Combo, Pantry, Utility Room, Walk-In Closet(s)
Heating Natural Gas, Central
Cooling Refrigerated, Ceiling Fan(s)
Flooring Tile, Carpet
Fireplaces Number 1
Fireplace Yes
Window Features Shutters
Laundry Washer Hookup
Exterior
Exterior Feature Walled Backyard
Fence Back Yard
Pool None
Amenities Available None
Roof Type Flat
Porch Covered
Private Pool No
Building
Lot Description Planned Community, Standard Lot
Sewer City
Water City
Architectural Style 1 Story
Structure Type Stucco
Schools
Elementary Schools Lujanchav
Middle Schools Sunridge
High Schools Pebble Hills
Others
HOA Fee Include None
Tax ID T28799936402200
Acceptable Financing Cash, Conventional, FHA, VA Loan
Listing Terms Cash, Conventional, FHA, VA Loan
Special Listing Condition None
Read Less



