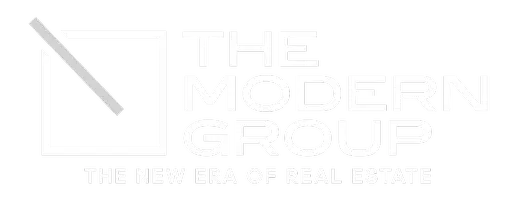For more information regarding the value of a property, please contact us for a free consultation.
1820 Old Paint DR El Paso, TX 79911
Want to know what your home might be worth? Contact us for a FREE valuation!
Our team is ready to help you sell your home for the highest possible price ASAP
Key Details
Property Type Single Family Home
Sub Type Single Family Residence
Listing Status Sold
Purchase Type For Sale
Square Footage 2,302 sqft
Price per Sqft $205
Subdivision The Falls At Cimarron
MLS Listing ID 910330
Sold Date 11/22/24
Style 2 Story
Bedrooms 4
Full Baths 2
Half Baths 1
HOA Fees $20/ann
HOA Y/N Yes
Year Built 2014
Annual Tax Amount $10,235
Lot Size 6,272 Sqft
Acres 0.14
Property Sub-Type Single Family Residence
Source Greater El Paso Association of REALTORS®
Property Description
Hit the trails for hiking and biking from your own backyard that backs up to the Lost Dog Hiking Trail and Franklin Mountains State Park. No back yard neighbors except the wildlife and mountain foothills. The views are magnificent ! Plus, live in a gorgeous Desert Modern home at an affordable price for this beautiful area of Cimarron. An inviting courtyard entry introduces this vibrant contemporary home with its tiled great room that opens to a well designed kitchen with large island and dining area looking out to the patio. A true walk in pantry and laundry room are off the kitchen. Primary suite is down stairs with a spa like bath with its soaking tub and shower. Two large guest bedrooms upstairs and one smaller room presently used as an office. The upstairs pergola shaded balcony offers beautiful scenery and relaxation under the stars.
Front and back yards are xeriscaped but have multiple fruit trees and gardening beds. A big covered patio off the dining area offers full shade in the afternoon.
Location
State TX
County El Paso
Community The Falls At Cimarron
Zoning R3A
Rooms
Other Rooms Pergola
Interior
Interior Features Breakfast Area, Great Room, Kitchen Island, Master Downstairs, MB Double Sink, MB Shower/Tub, Pantry, Utility Room
Heating Natural Gas, Central
Cooling Refrigerated, Central Air
Flooring Tile, Carpet
Fireplaces Number 1
Fireplace Yes
Window Features Roman Shades
Laundry Electric Dryer Hookup, Washer Hookup
Exterior
Exterior Feature Walled Backyard, Balcony, Courtyard, Back Yard Access
Pool None
Amenities Available None
Roof Type Flat
Porch Covered
Private Pool No
Building
Lot Description View Lot
Builder Name MA Construction
Sewer City
Water City
Architectural Style 2 Story
Structure Type Stucco
Schools
Elementary Schools Damien
Middle Schools Alderete
High Schools Canutillo
Others
HOA Name Associa Canyon Gate
HOA Fee Include Greens,See Remarks
Tax ID T20899901403600
Acceptable Financing Cash, Conventional, FHA, VA Loan
Listing Terms Cash, Conventional, FHA, VA Loan
Special Listing Condition RELO, Homeowner Fees
Read Less



