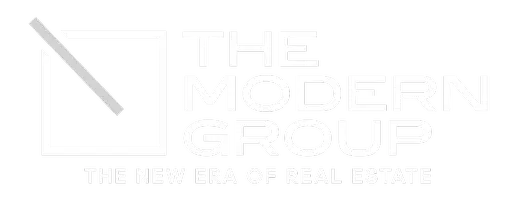For more information regarding the value of a property, please contact us for a free consultation.
6204 FRANKLIN RIDGE DR El Paso, TX 79912
Want to know what your home might be worth? Contact us for a FREE valuation!
Our team is ready to help you sell your home for the highest possible price ASAP
Key Details
Property Type Single Family Home
Sub Type Single Family Residence
Listing Status Sold
Purchase Type For Sale
Square Footage 2,897 sqft
Price per Sqft $198
Subdivision Franklin Hills
MLS Listing ID 912147
Sold Date 01/03/25
Style 2 Story
Bedrooms 4
Full Baths 3
Half Baths 1
HOA Y/N No
Originating Board Greater El Paso Association of REALTORS®
Year Built 2010
Annual Tax Amount $13,091
Lot Size 8,693 Sqft
Acres 0.2
Property Sub-Type Single Family Residence
Property Description
High up on the ridge, this breath-taking home offers spectacular mountain views and is close to the start of the Franklin trails. Situated on a corner lot, this home boasts 2897 sqft of living space. 2 living rooms, built-in bar complete with sink and cabinetry, an open kitchen and dinning space with dark cabinetry, large center island, deep pantry, custom pendant lighting. The expansive primary suite is located on the first floor and offers plenty of room, accent lighting, a pampering ensuite with double sink vanity, large jetted tub, walk in shower and a large walk-in closet.
Ascend the double winding staircase to discover a large open loft space, 1 full bathroom, 2 good sized rooms and one mini-master complete with 2 closets and a full bath. A private balcony is accessible from the mini-master and one other back bedroom with spectacular mountain views. Other stand out features include: RV parking with 220w power and sewer line and 220w power in the garage for your EV. A fire-pit and outdoor kitchen too!
Location
State TX
County El Paso
Community Franklin Hills
Zoning R1
Rooms
Other Rooms None
Interior
Interior Features Ceiling Fan(s), Frplc w/Glass Doors, Intercom, Kitchen Island, MB Jetted Tub, Pantry, Smoke Alarm(s), Utility Room, Walk-In Closet(s), Wet Bar
Heating Central, Forced Air
Cooling Refrigerated, Ceiling Fan(s)
Flooring Tile, Laminate, Carpet
Fireplaces Number 1
Fireplace Yes
Window Features Blinds
Laundry Electric Dryer Hookup, Washer Hookup
Exterior
Exterior Feature Walled Backyard, Gas Grill, RV Hookup, Back Yard Access
Fence Back Yard
Pool None
Amenities Available None
Roof Type Shingle,Composition
Porch Covered
Private Pool No
Building
Lot Description Corner Lot, View Lot
Sewer City
Water City
Architectural Style 2 Story
Structure Type Stucco
Schools
Elementary Schools Tippin
Middle Schools Hornedo
High Schools Franklin
Others
HOA Fee Include None
Tax ID F60999904300300
Acceptable Financing Cash, Conventional, FHA, VA Loan
Listing Terms Cash, Conventional, FHA, VA Loan
Special Listing Condition None
Read Less



