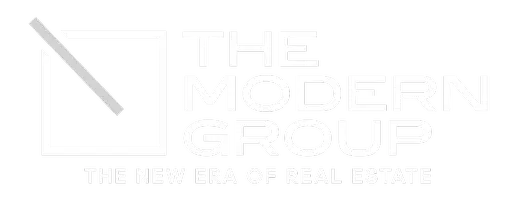For more information regarding the value of a property, please contact us for a free consultation.
6833 ECHO CLIFFS DR El Paso, TX 79912
Want to know what your home might be worth? Contact us for a FREE valuation!
Our team is ready to help you sell your home for the highest possible price ASAP
Key Details
Property Type Single Family Home
Sub Type Single Family Residence
Listing Status Sold
Purchase Type For Sale
Square Footage 2,113 sqft
Price per Sqft $156
Subdivision The Highlands
MLS Listing ID 907521
Sold Date 01/06/25
Style 1 Story
Bedrooms 3
Full Baths 2
HOA Y/N No
Originating Board Greater El Paso Association of REALTORS®
Year Built 1994
Annual Tax Amount $9,335
Lot Size 7,600 Sqft
Acres 0.17
Property Sub-Type Single Family Residence
Property Description
Discover the perfect blend of comfort and convenience in this stunning West El Paso home. Situated on an oversized corner lot, this property offers three spacious bedrooms and two full bathrooms, ideal for any lifestyle. The kitchen, featuring elegant granite countertops, is a chef's dream. Enjoy cozy evenings by the fireplace or relax in your private backyard oasis with a pool and jacuzzi. The home is adorned with beautiful wood shutters throughout and features a meticulously landscaped front and back yard with stamped concrete and lush grass. Located close to top-rated schools, shopping centers, and major highways, this home is perfectly positioned for both ease and enjoyment.
Location
State TX
County El Paso
Community The Highlands
Zoning R3A
Rooms
Other Rooms None
Interior
Interior Features 2+ Living Areas, Breakfast Area, Built-Ins, Ceiling Fan(s), Frplc w/Glass Doors, High Speed Internet, Kitchen Island, LR DR Combo, MB Double Sink, MB Shower/Tub, Pantry, Smoke Alarm(s), Utility Room, Walk-In Closet(s), See Remarks
Heating Central
Cooling Refrigerated, Ceiling Fan(s)
Flooring Tile, Vinyl
Fireplaces Number 1
Fireplace Yes
Window Features Shutters,Double Pane Windows
Exterior
Exterior Feature Wall Privacy, Walled Backyard, Back Yard Access
Fence Fenced, Back Yard
Pool Heated, In Ground
Roof Type Rolled/Hot Mop,Pitched,Tile
Porch Covered
Private Pool Yes
Building
Lot Description Corner Lot, Subdivided
Sewer City
Water City
Architectural Style 1 Story
Structure Type Stucco
Schools
Elementary Schools Tippin
Middle Schools Hornedo
High Schools Franklin
Others
Tax ID T21399901600900
Acceptable Financing Cash, Conventional, FHA, VA Loan
Listing Terms Cash, Conventional, FHA, VA Loan
Special Listing Condition None
Read Less



