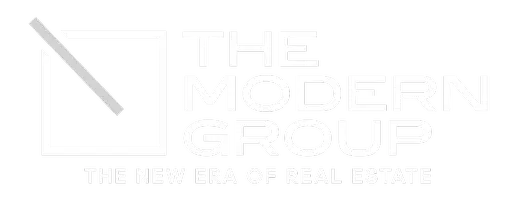For more information regarding the value of a property, please contact us for a free consultation.
14445 Navajo Point DR El Paso, TX 79938
Want to know what your home might be worth? Contact us for a FREE valuation!
Our team is ready to help you sell your home for the highest possible price ASAP
Key Details
Property Type Single Family Home
Sub Type Single Family Residence
Listing Status Sold
Purchase Type For Sale
Square Footage 2,155 sqft
Price per Sqft $111
Subdivision Tierra Del Este
MLS Listing ID 911661
Sold Date 02/19/25
Style 1 Story
Bedrooms 3
Full Baths 2
HOA Y/N No
Originating Board Greater El Paso Association of REALTORS®
Year Built 2010
Annual Tax Amount $7,497
Lot Size 6,182 Sqft
Acres 0.14
Property Sub-Type Single Family Residence
Property Description
Upgraded TEK metal roof with lifetime warranty. Ask for the digital Brochure, certificate of completion Feb 2023 and warranty. Pristine single level Classic American resale. This 3 bedroom has the option to be a 4 bedroom with a flex room at the front of the home. This very popular floor plan has a living/dinging combo at the entrance. Walking into the open concept kitchen and den, you will find it ideal for entertaining. Kitchen features a long island, tons of counterspace and cabinets that will make the home cook very happy! All appliances are stainless steel. Check out the corner fireplace in the den. Master is a great size with large garden tub, separate stand up shower, his and her vanities and spacious walk in closet. On the other side of the house, you have 2 good size bedrooms and a full bath. Back yard is landscaped with desert rock for low maintenance. Located in far East El Paso, you are only minutes from Fort Bliss, shopping, schools and entertainment.
Location
State TX
County El Paso
Community Tierra Del Este
Zoning A1
Rooms
Other Rooms None
Interior
Interior Features 2+ Living Areas, Breakfast Area, Ceiling Fan(s), Country Kitchen, Den, Formal DR LR, Game Hobby Room, Kitchen Island, MB Double Sink, Pantry, Utility Room, Walk-In Closet(s)
Heating Natural Gas, Central
Cooling Refrigerated, Central Air
Flooring Tile, Carpet
Fireplaces Number 1
Fireplace Yes
Window Features Double Pane Windows
Exterior
Exterior Feature Back Yard Access
Amenities Available None
Roof Type Pitched,Metal
Private Pool No
Building
Lot Description Standard Lot, Subdivided
Builder Name Classic American
Sewer City
Water City
Architectural Style 1 Story
Structure Type Stucco,Frame
Schools
Elementary Schools James P Butler
Middle Schools Manuel R Puentes
High Schools Pebble Hills
Others
HOA Fee Include None
Tax ID T28799923200600
Acceptable Financing Cash, Conventional, FHA, TX Veteran, VA Loan
Listing Terms Cash, Conventional, FHA, TX Veteran, VA Loan
Special Listing Condition Probate Listing, In Foreclosure
Read Less



