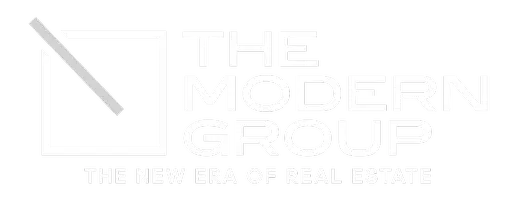For more information regarding the value of a property, please contact us for a free consultation.
7045 EAGLE NEST CT El Paso, TX 79934
Want to know what your home might be worth? Contact us for a FREE valuation!
Our team is ready to help you sell your home for the highest possible price ASAP
Key Details
Property Type Single Family Home
Sub Type Single Family Residence
Listing Status Sold
Purchase Type For Sale
Square Footage 1,799 sqft
Price per Sqft $122
Subdivision Mesquite Hills
MLS Listing ID 915152
Sold Date 02/28/25
Style 2 Story
Bedrooms 4
Full Baths 2
Half Baths 1
HOA Y/N No
Originating Board Greater El Paso Association of REALTORS®
Year Built 2015
Annual Tax Amount $6,522
Lot Size 5,018 Sqft
Acres 0.12
Property Sub-Type Single Family Residence
Property Description
Step into this beautifully maintained two-story gem that combines comfort, style, and functionality. From the moment you enter, you'll be greeted by a light-filled open floor plan with sleek tile flooring. The spacious living and dining areas flow effortlessly into the well-appointed kitchen, featuring gleaming granite countertops, a breakfast bar, stainless steel appliances, and rich cabinetry that offers ample storage. Retreat to the tranquil primary suite, complete with high ceilings, gennerous walk-in closet, and primary bath showcasing dual sinks and a tiled shower-tub combo. Secondary bedrooms provide plenty of space for family, guests, or a home office. The backyard is a true oasis, boasting a charming pergola, covered patio, and a beautifully crafted privacy wall, making it ideal for entertaining or peaceful evenings under the stars. Nestled in a serene neighborhood with convenient access to nearby amenities, this home offers everything you've been searching for and more!
Location
State TX
County El Paso
Community Mesquite Hills
Zoning R5
Rooms
Other Rooms Pergola
Interior
Interior Features Ceiling Fan(s), Entrance Foyer, LR DR Combo, Master Up, MB Double Sink, MB Shower/Tub, Smoke Alarm(s), Utility Room
Heating Natural Gas, Central, Forced Air
Cooling Refrigerated, Central Air
Flooring Tile, Carpet
Fireplace No
Window Features Blinds,Sliding
Laundry Electric Dryer Hookup, Washer Hookup
Exterior
Exterior Feature Wall Privacy, Terrace, Walled Backyard, Back Yard Access
Fence Fenced, Back Yard
Roof Type Pitched,Composition
Porch Covered
Private Pool No
Building
Lot Description Standard Lot, Subdivided
Sewer City
Water City
Architectural Style 2 Story
Structure Type Stucco
Schools
Elementary Schools Desertaire
Middle Schools Parkland
High Schools Parkland
Others
Tax ID M39599903700800
Acceptable Financing Cash, Conventional, FHA, VA Loan
Listing Terms Cash, Conventional, FHA, VA Loan
Special Listing Condition None
Read Less



