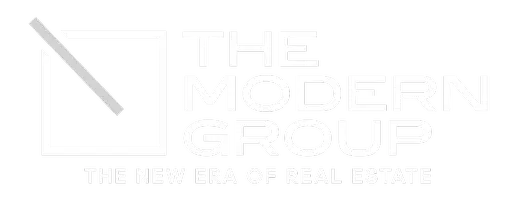For more information regarding the value of a property, please contact us for a free consultation.
2692 San Gabriel DR Sunland Park, NM 88063
Want to know what your home might be worth? Contact us for a FREE valuation!
Our team is ready to help you sell your home for the highest possible price ASAP
Key Details
Property Type Single Family Home
Sub Type Single Family Residence
Listing Status Sold
Purchase Type For Sale
Square Footage 2,173 sqft
Price per Sqft $211
Subdivision Haciendas San Gabriel
MLS Listing ID 909227
Sold Date 03/24/25
Style See Remarks,1 Story
Bedrooms 4
Full Baths 3
HOA Y/N No
Originating Board Greater El Paso Association of REALTORS®
Year Built 2024
Annual Tax Amount $1,018
Lot Size 7,995 Sqft
Acres 0.18
Property Sub-Type Single Family Residence
Property Description
Designed for both comfort and entertaining. The Lail floor plan features a huge open living area with vaulted ceilings and stunning beams that accentuate your living room. Oversized island will be where everybody gathers. Your beautiful kitchen connects your living and dining area extending to the covered patio where you can enjoy a large celebration with friends and loved ones. Primary bedroom with en-suite luxury bathroom provides a relaxing retreat. Feels like a day at the spa! You deserve to make this your new home. Visit our model homes to take advantage of our current promotions and incredible incentives to help you buy your NEW HOME!!!
Location
State NM
County Dona Ana
Community Haciendas San Gabriel
Zoning R1
Rooms
Other Rooms None
Interior
Interior Features 2+ Living Areas, Ceiling Fan(s), Dining Room, Great Room, Kitchen Island, Master Downstairs, MB Double Sink, Pantry, Skylight(s), Smoke Alarm(s), Utility Room, Walk-In Closet(s)
Heating Natural Gas, 2+ Units, Central
Cooling Refrigerated, 2+ Units, Central Air
Flooring Tile, Carpet
Fireplaces Number 1
Fireplace Yes
Window Features Blinds,Sliding,Double Pane Windows
Laundry Electric Dryer Hookup, Washer Hookup
Exterior
Exterior Feature Walled Front, Walled Backyard
Fence Fenced, Back Yard
Pool None
Amenities Available None
Roof Type Pitched,Tile,See Remarks
Porch Covered
Private Pool No
Building
Lot Description Standard Lot, View Lot
Builder Name Pointe Homes
Sewer City
Water City
Architectural Style See Remarks, 1 Story
Structure Type Stone,Stucco,Frame
Schools
Elementary Schools Gadsden
Middle Schools Gadsden
High Schools Santather
Others
HOA Fee Include None
Tax ID R1907470
Acceptable Financing 1031 Exchange, Home Warranty, Buy Down, Cash, Conventional, FHA, TX Veteran, VA Loan
Listing Terms 1031 Exchange, Home Warranty, Buy Down, Cash, Conventional, FHA, TX Veteran, VA Loan
Special Listing Condition None
Read Less



