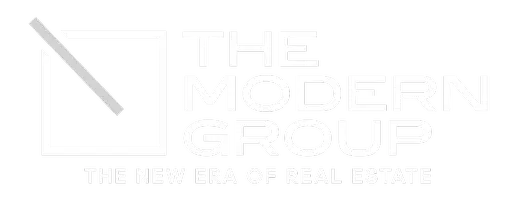For more information regarding the value of a property, please contact us for a free consultation.
3660 Bob Snead DR El Paso, TX 79938
Want to know what your home might be worth? Contact us for a FREE valuation!
Our team is ready to help you sell your home for the highest possible price ASAP
Key Details
Property Type Single Family Home
Sub Type Single Family Residence
Listing Status Sold
Purchase Type For Sale
Square Footage 1,785 sqft
Price per Sqft $174
Subdivision Tierra Del Este
MLS Listing ID 910576
Sold Date 03/31/25
Style See Remarks,1 Story
Bedrooms 4
Full Baths 2
HOA Y/N No
Originating Board Greater El Paso Association of REALTORS®
Year Built 2025
Lot Size 5,439 Sqft
Acres 0.11
Property Sub-Type Single Family Residence
Property Description
Experience the elegance of the Sonoma Farmhouse — a premier design located in Tierra Del Este on the East side of El Paso. This stunning 4-bedroom, 2-bathroom residence combines superior design with top-notch construction. Energy Star Certified: enjoy the benefits of spray foam insulation, 14 SEER HVAC, whole house ventilation system. Sophisticated Details: finished plywood cabinets with decorative lighting, quartz countertops, and stylish window shutters. Spacious Interiors: impressive 10-foot ceilings throughout the entry, living room, dining area, and kitchen. This home offers remarkable value and a unique opportunity for all buyers. Contact us today to schedule your appointment and explore the luxury of El Paso's premier new construction home builder!
Location
State TX
County El Paso
Community Tierra Del Este
Zoning R1
Rooms
Other Rooms See Remarks
Interior
Interior Features Ceiling Fan(s), Dining Room, Kitchen Island, MB Double Sink, Pantry, Smoke Alarm(s), Utility Room, Walk-In Closet(s), Zoned MBR, See Remarks
Heating Forced Air
Cooling Refrigerated
Flooring Tile, Carpet
Fireplace No
Window Features Shutters
Laundry Electric Dryer Hookup, Gas Dryer Hookup, Washer Hookup
Exterior
Exterior Feature See Remarks
Fence Back Yard
Pool None
Amenities Available None
Roof Type Rolled/Hot Mop,Pitched,Tile,See Remarks
Porch Covered
Private Pool No
Building
Lot Description Standard Lot
Sewer City
Water City
Architectural Style See Remarks, 1 Story
Structure Type Wood Siding,See Remarks,Stucco
Schools
Elementary Schools Montanav
Middle Schools East Montana
High Schools Mountainv
Others
HOA Fee Include None
Tax ID T28709002403200
Acceptable Financing Cash, Conventional, FHA, TX Veteran, VA Loan
Listing Terms Cash, Conventional, FHA, TX Veteran, VA Loan
Special Listing Condition See Remarks
Read Less



