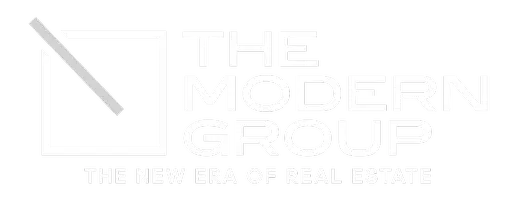For more information regarding the value of a property, please contact us for a free consultation.
5807 IRELAND DR Santa Teresa, NM 88008
Want to know what your home might be worth? Contact us for a FREE valuation!
Our team is ready to help you sell your home for the highest possible price ASAP
Key Details
Property Type Single Family Home
Sub Type Single Family Residence
Listing Status Sold
Purchase Type For Sale
Square Footage 1,614 sqft
Price per Sqft $185
Subdivision Edgemont
MLS Listing ID 917927
Sold Date 04/28/25
Style 2 Story
Bedrooms 3
Full Baths 2
Half Baths 1
HOA Fees $15/qua
HOA Y/N Yes
Originating Board Greater El Paso Association of REALTORS®
Year Built 2009
Annual Tax Amount $4,010
Lot Size 7,964 Sqft
Acres 0.18
Property Sub-Type Single Family Residence
Property Description
Corner lot two story home in Edgemont Subdivision. Open living concept downstairs with ample living/dining open to updated kitchen. Recessed lighting, plantation shutters. Three bedroom, two and a half bath home with appx. 1,614 sq.ft. Upstairs guest bath is accessible through guest bedrooms. Large main suite and master bath with double sinks, jetted tub and walk in closet. Laundry room is conveniently located upstairs. The backyard is an entertainer's dream come true with an oversized covered patio offering ceiling fans and roll down sun shades. Mature landscaping with sprinker/drip system to assist with watering. Large fire pit is a great place to gather after a long day. Storage shed. Paid off solar panels!
Location
State NM
County Dona Ana
Community Edgemont
Zoning R3
Rooms
Other Rooms Shed(s)
Interior
Interior Features Ceiling Fan(s), Country Kitchen, Live-In Room, LR DR Combo, Master Up, MB Double Sink, MB Shower/Tub, Pantry, Smoke Alarm(s), Walk-In Closet(s)
Heating Natural Gas
Cooling Refrigerated
Flooring Tile, Laminate, Carpet
Fireplace No
Window Features Shutters
Laundry Electric Dryer Hookup, Washer Hookup
Exterior
Exterior Feature Walled Backyard, Back Yard Access
Pool None
Amenities Available Other
Roof Type Shingle,Pitched
Porch Covered
Private Pool No
Building
Lot Description Corner Lot
Faces East
Sewer City
Water City
Architectural Style 2 Story
Structure Type Stucco
Schools
Elementary Schools Santat
Middle Schools Santat
High Schools Santat
Others
HOA Name Dana Properties
HOA Fee Include Common Area,Streets
Tax ID 1604471
Acceptable Financing Cash, Conventional, FHA, VA Loan
Listing Terms Cash, Conventional, FHA, VA Loan
Special Listing Condition None
Read Less



