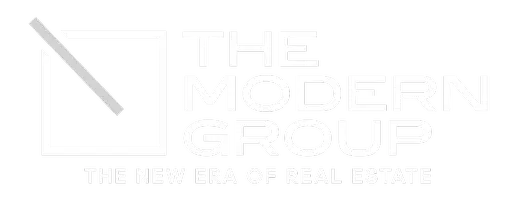For more information regarding the value of a property, please contact us for a free consultation.
4416 Cambridge AVE El Paso, TX 79903
Want to know what your home might be worth? Contact us for a FREE valuation!
Our team is ready to help you sell your home for the highest possible price ASAP
Key Details
Property Type Single Family Home
Sub Type Single Family Residence
Listing Status Sold
Purchase Type For Sale
Square Footage 2,255 sqft
Price per Sqft $141
Subdivision Government Hill
MLS Listing ID 916977
Sold Date 04/30/25
Style 1 Story
Bedrooms 4
Full Baths 1
Three Quarter Bath 1
HOA Y/N No
Originating Board Greater El Paso Association of REALTORS®
Year Built 1930
Annual Tax Amount $5,598
Lot Size 7,000 Sqft
Acres 0.16
Property Sub-Type Single Family Residence
Property Description
Charming rock home in Government Hill ... such an El Paso classic! As you enter, you are greeted by the inviting hardwood floors and formal room. This Single-level 2255 SqFt home features, 4 bedrooms, 1 renovated full bath, 1 renovated 3/4 bath & beautifully renovated Kitchen. Spacious living area is bright & features a picture window over-looking backyard. Out the backdoor is a raised patio, which steps down to a large open patio with loads of space for entertaining and play - with view of Mt. Franklin too. Storage shed has electricity. Low maintenance landscaping. Large laundry room serves as extra storage space. Property has income potential - from the driveway there is a gated side-courtyard with separate entrance to the back section of the home. Apps control lighting outdoors, dining room, front bedroom, hallway - and cameras on doorbell & backyard. Fan in full bath is Bluetooth ready to access music, podcasts or news. Located near Radford, Loretto, Ft. Bliss, UMC, Haddox Park & Freeways.
Location
State TX
County El Paso
Community Government Hill
Zoning A1
Rooms
Other Rooms Shed(s)
Interior
Interior Features Ceiling Fan(s), Den, Dining Room, Formal DR LR, Utility Room
Heating Wall Unit(s), Natural Gas, Central, Forced Air
Cooling Refrigerated, Ceiling Fan(s), Evaporative Cooling, Central Air
Flooring Tile, Laminate, Carpet, Hardwood
Fireplaces Number 1
Fireplace Yes
Window Features Blinds,Shutters
Laundry Electric Dryer Hookup, Washer Hookup
Exterior
Exterior Feature Walled Backyard, Courtyard, Back Yard Access
Fence Fenced, Back Yard
Pool None
Amenities Available None
Roof Type Shingle,Pitched,Mixed,Composition
Porch Open
Private Pool No
Building
Lot Description Standard Lot, View Lot
Faces North
Sewer City
Water City
Architectural Style 1 Story
Structure Type Concrete,Stone,Stucco,Masonry
Schools
Elementary Schools Hillside
Middle Schools Coach Wally Hartley
High Schools Burges
Others
HOA Fee Include None
Tax ID G56999908706700
Acceptable Financing Cash, Conventional, FHA, VA Loan
Listing Terms Cash, Conventional, FHA, VA Loan
Special Listing Condition Lead Paint Hazard
Read Less



