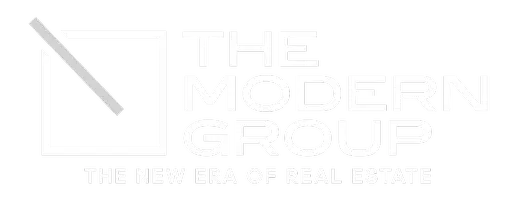For more information regarding the value of a property, please contact us for a free consultation.
10537 Eaglestone WAY El Paso, TX 79925
Want to know what your home might be worth? Contact us for a FREE valuation!
Our team is ready to help you sell your home for the highest possible price ASAP
Key Details
Property Type Single Family Home
Sub Type Single Family Residence
Listing Status Sold
Purchase Type For Sale
Square Footage 3,011 sqft
Price per Sqft $109
Subdivision Pebble Hills
MLS Listing ID 917058
Sold Date 05/02/25
Style 2 Story
Bedrooms 5
Full Baths 1
Three Quarter Bath 2
HOA Y/N No
Originating Board Greater El Paso Association of REALTORS®
Year Built 1973
Annual Tax Amount $7,275
Lot Size 6,575 Sqft
Acres 0.15
Property Sub-Type Single Family Residence
Property Description
This beautiful newly remodeled brick home in a quiet cut-de-sac features 5 bedrooms, 3 bathrooms, a new roof, new double pane windows, and refrigerated air. The spacious living area has vaulted ceilings, a gorgeous stone fireplace, and updated light fixtures creating a bright and welcoming space. New tile flooring throughout and a freshly painted interior give the home a clean, modern feel. The kitchen has been fully remodeled with custom cabinets, quartz countertops, stainless steel appliances, and ceramic tile backsplash, providing plenty of space for cooking and gathering. Each bedroom is well-sized with plenty of natural light, and the three updated bathrooms include modern vanities, fresh tile work, and upgraded fixtures. A separate exterior outbuilding offers ample space for a workshop, gym, or storage. Situated in a family-friendly neighborhood near shopping centers and great school. Don't miss the opportunity to make this your new home.
Location
State TX
County El Paso
Community Pebble Hills
Zoning R4
Rooms
Other Rooms Storage, Workshop
Interior
Interior Features 2+ Living Areas, Breakfast Area, Cathedral Ceilings, Ceiling Fan(s), Kitchen Island, LR DR Combo, Pantry, Smoke Alarm(s), Utility Room
Heating Central
Cooling Refrigerated, Mini-Split System
Flooring Tile
Fireplaces Number 1
Fireplace Yes
Window Features Double Pane Windows
Exterior
Exterior Feature Wall Privacy, Walled Front, Walled Backyard, Back Yard Access
Fence Fenced, Back Yard, Front Yard
Roof Type Shingle,Pitched
Private Pool No
Building
Lot Description Cul-De-Sac
Sewer City
Water City
Architectural Style 2 Story
Structure Type Brick
Schools
Elementary Schools Edgemere
Middle Schools Eastwoodm
High Schools Eastwood
Others
Tax ID P65499900708100
Acceptable Financing Cash, Conventional, FHA, VA Loan
Listing Terms Cash, Conventional, FHA, VA Loan
Special Listing Condition None
Read Less



